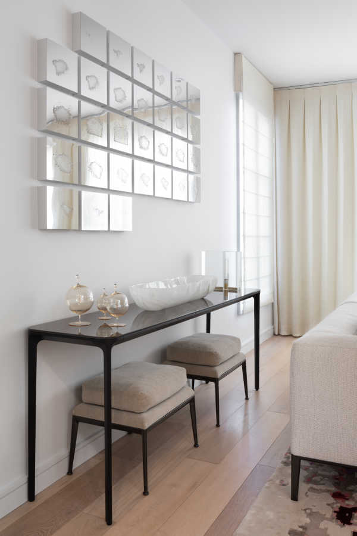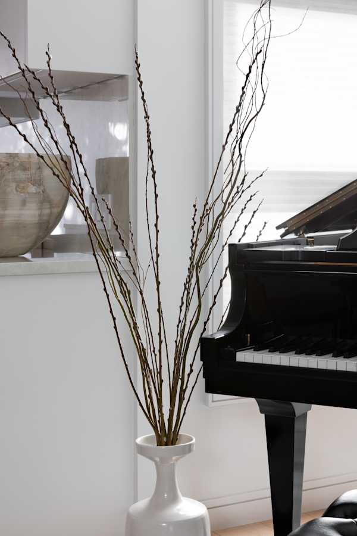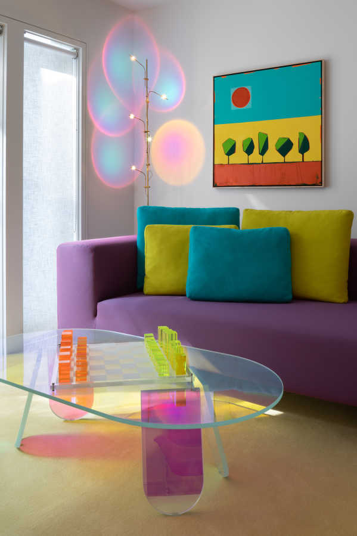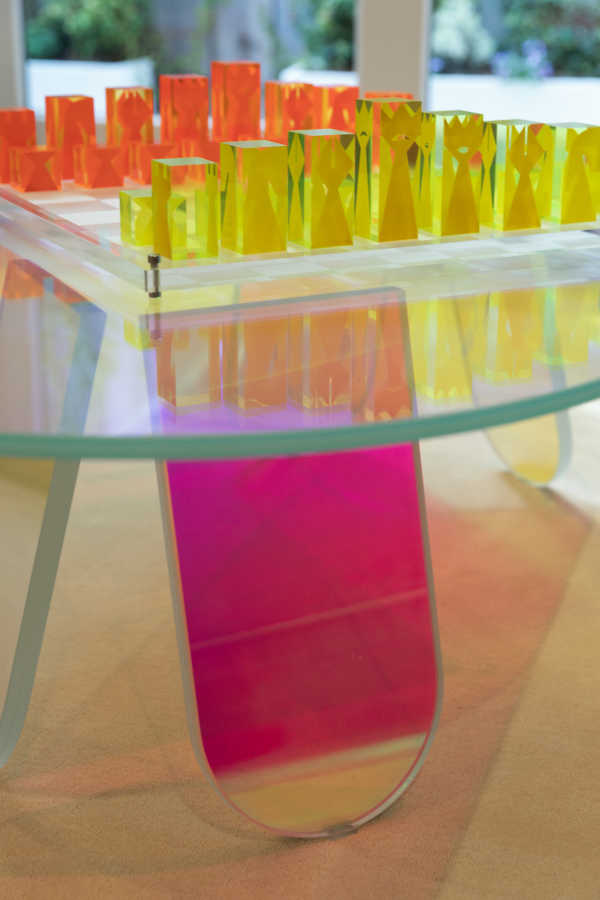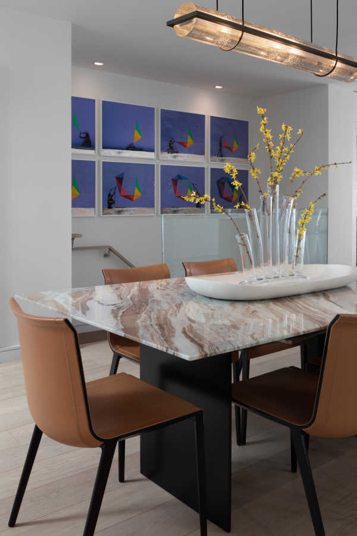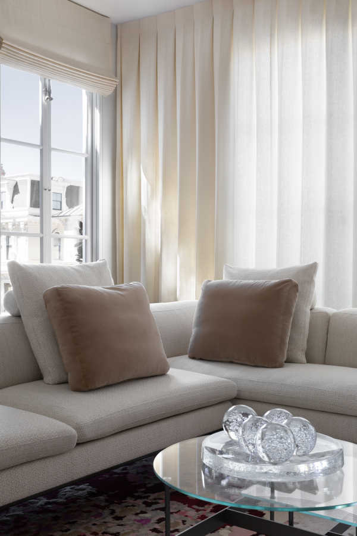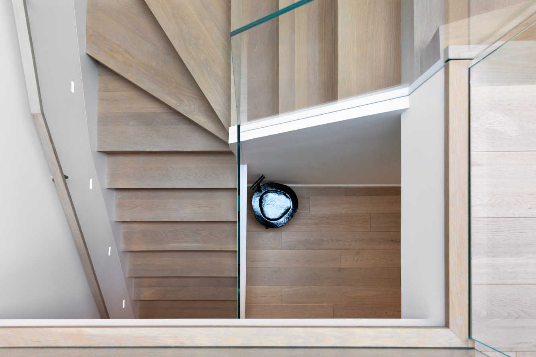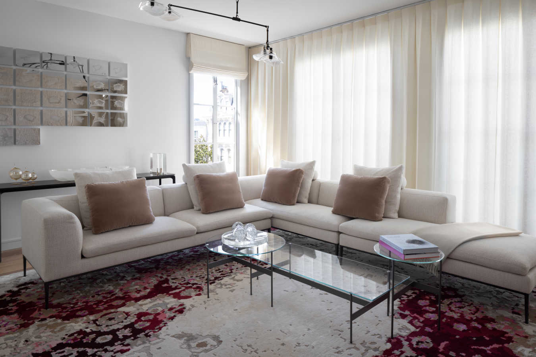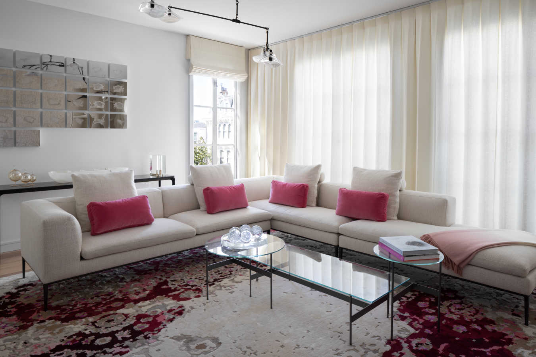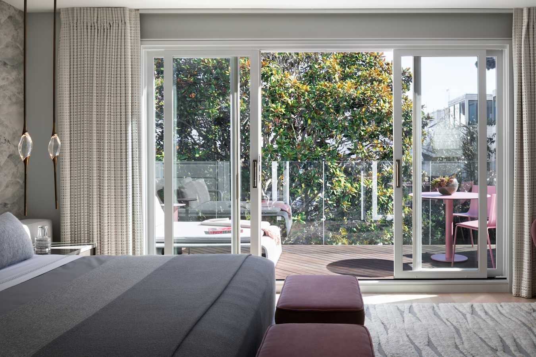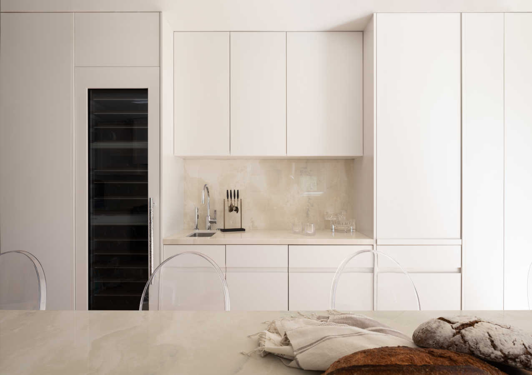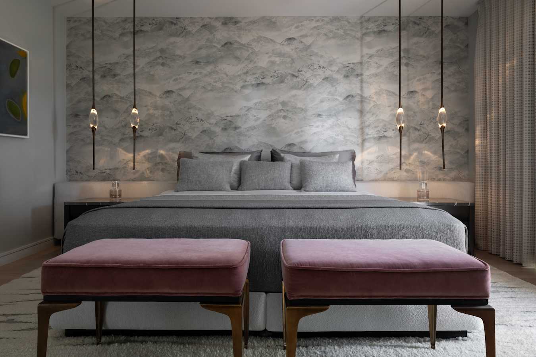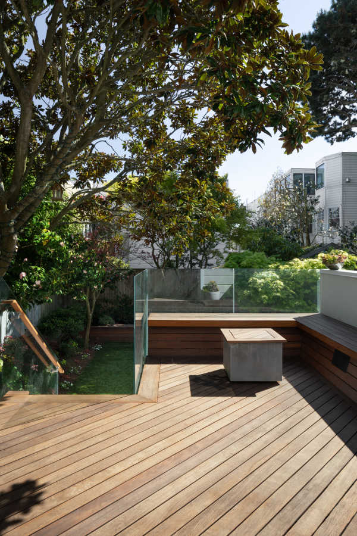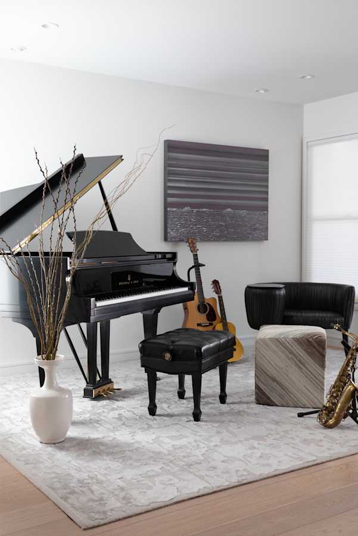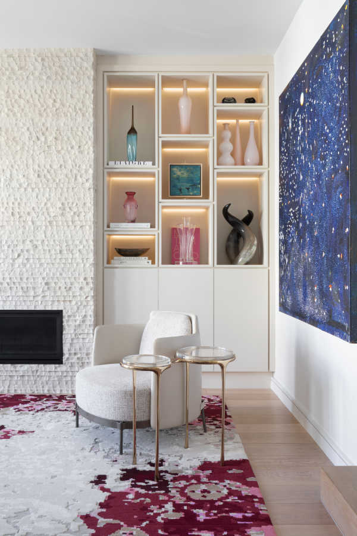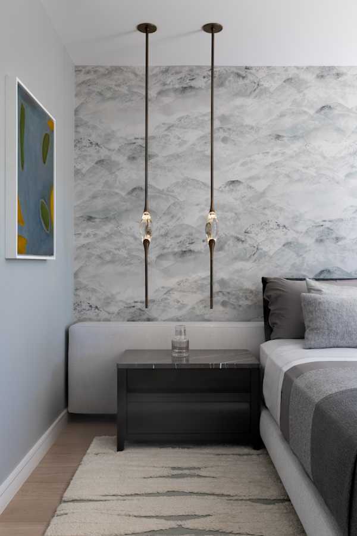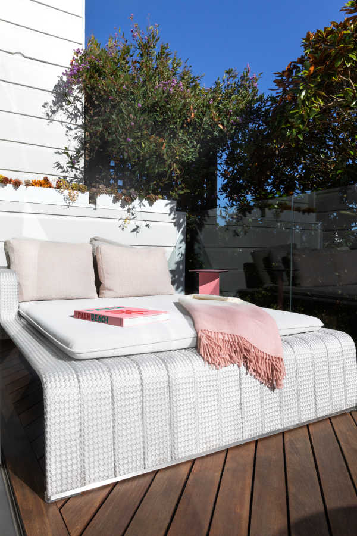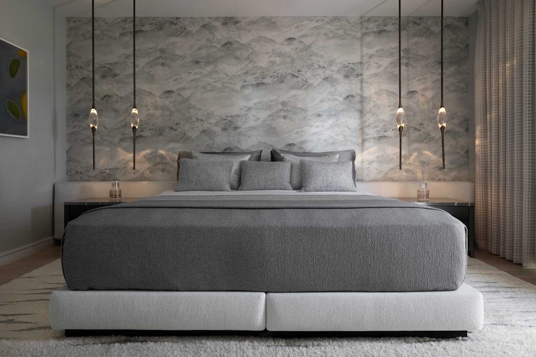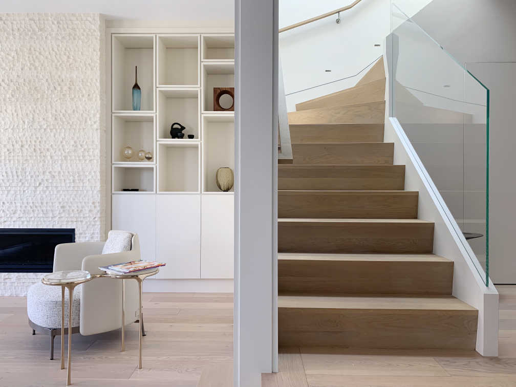
ZS Residence
Project Information
Location:
Presidio Heights, San Francisco, CAStatus:
CompletedContractor:
Trinity Building Co.Photographer:
Patrick Brennan Photography, Rebekka JeurissenThe ZS Residence, nestled in the vibrant heart of San Francisco's Presidio Heights neighborhood, is a modern residential project that harmoniously melds abundant natural light, avant-garde aesthetics, and a convivial ambiance for a young family and their guests.
This three-story Edwardian building initially presented a traditional interior, compartmentalizing the dining, living, and kitchen areas. The client's primary design objective was to foster a seamless connection between these disparate spaces, thereby aligning the home's interior with their way of living. As the project unfolded, Freeform was entrusted with the comprehensive re-imagining of the entire three-story volume, which included a total refurbishment of the second and third floor. Moreover, Freeform undertook the design and selection of the interior furnishings and decorative lighting, further enhancing the residence's aesthetic appeal and creating a unified design.
The ZS Residence boasts several distinctive features. An expansive skylight crowns a minimalist oak staircase adorned with glass guardrails, infusing the space with an ethereal quality. Large, south-facing doors on the second and third levels optimize daylight, fostering a seamless indoor-outdoor connection. A re-imagined built-in cabinet system in the living room modernizes the ambiance while discreetly housing media equipment.
The ZS Residence stands as a testament to the potential of merging a grounded living experience with a sophisticated design approach. The result is a dwelling that exudes a unique contemporary design while simultaneously cultivating a sense of warmth and comfort for all who cross its threshold.
